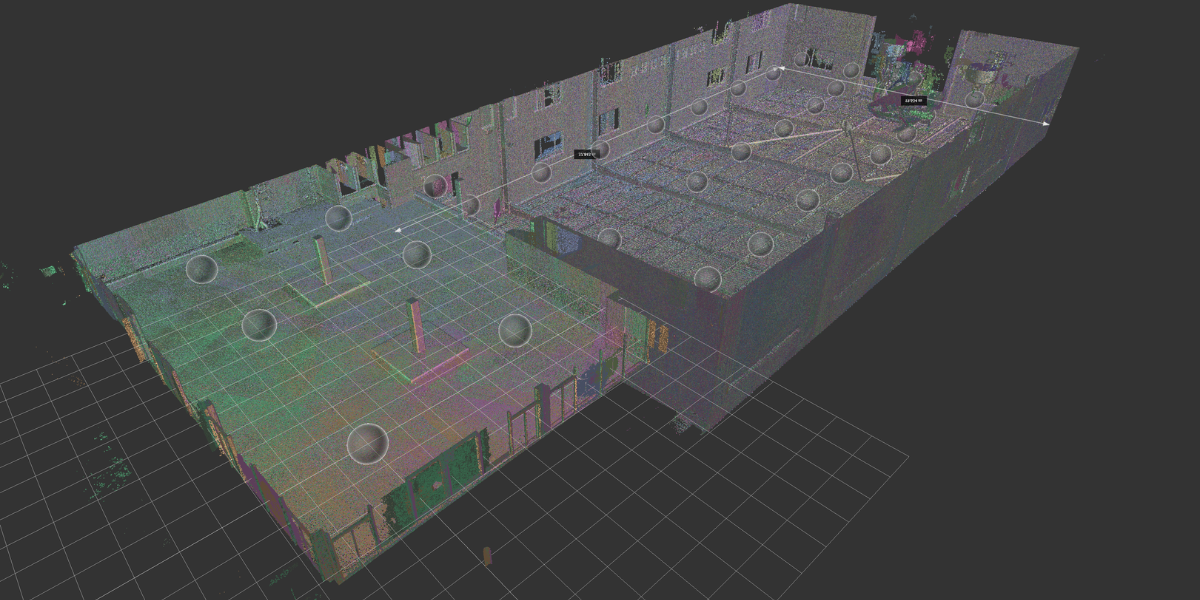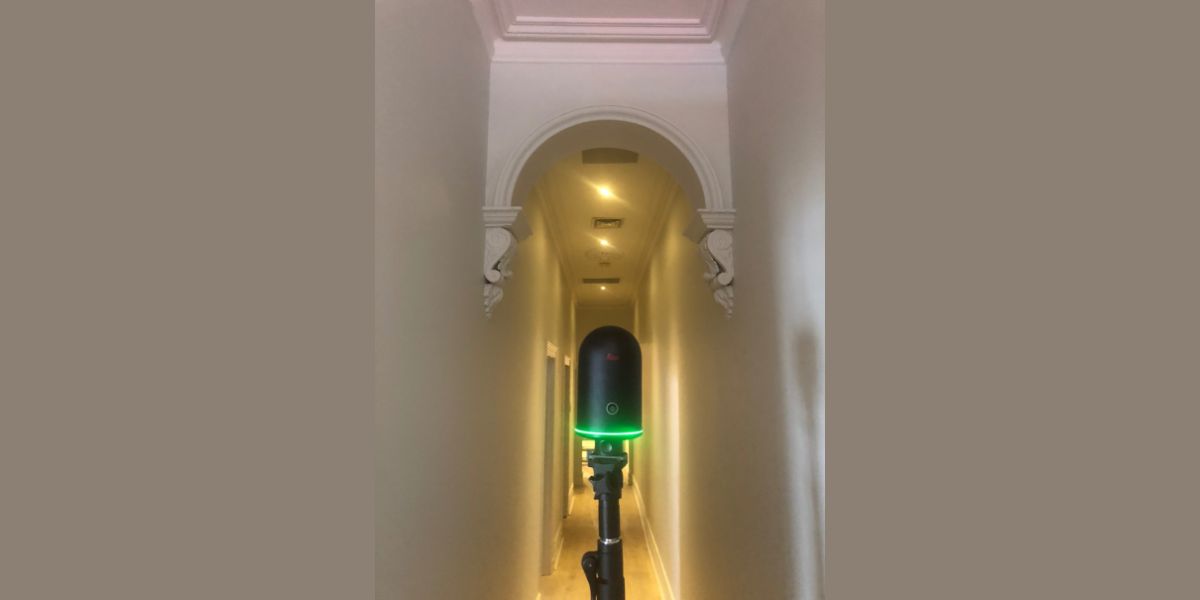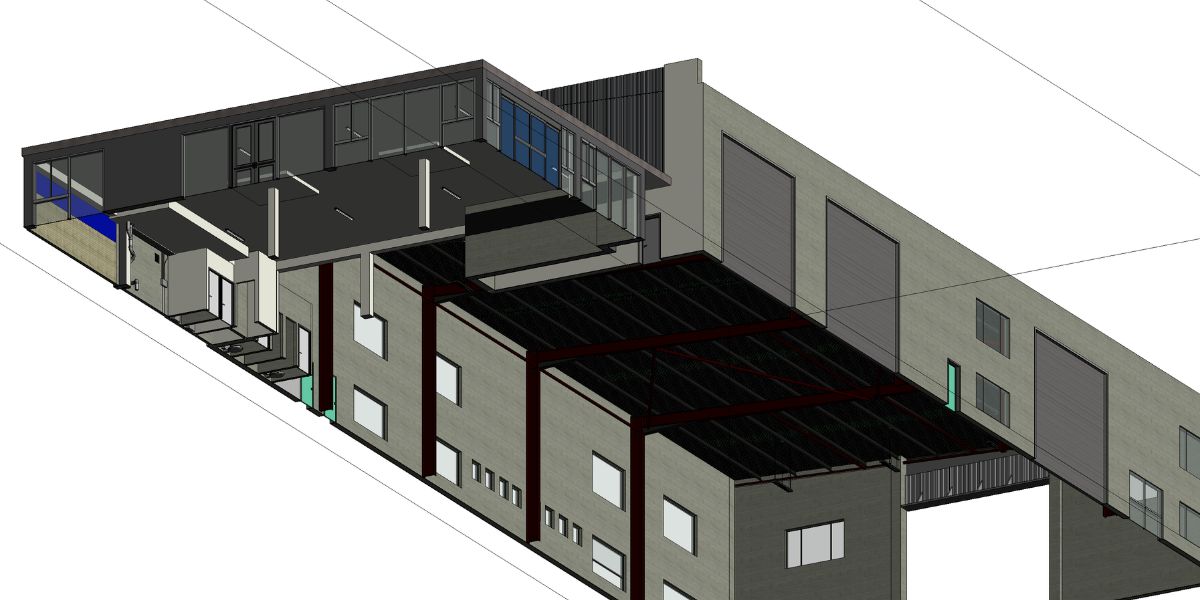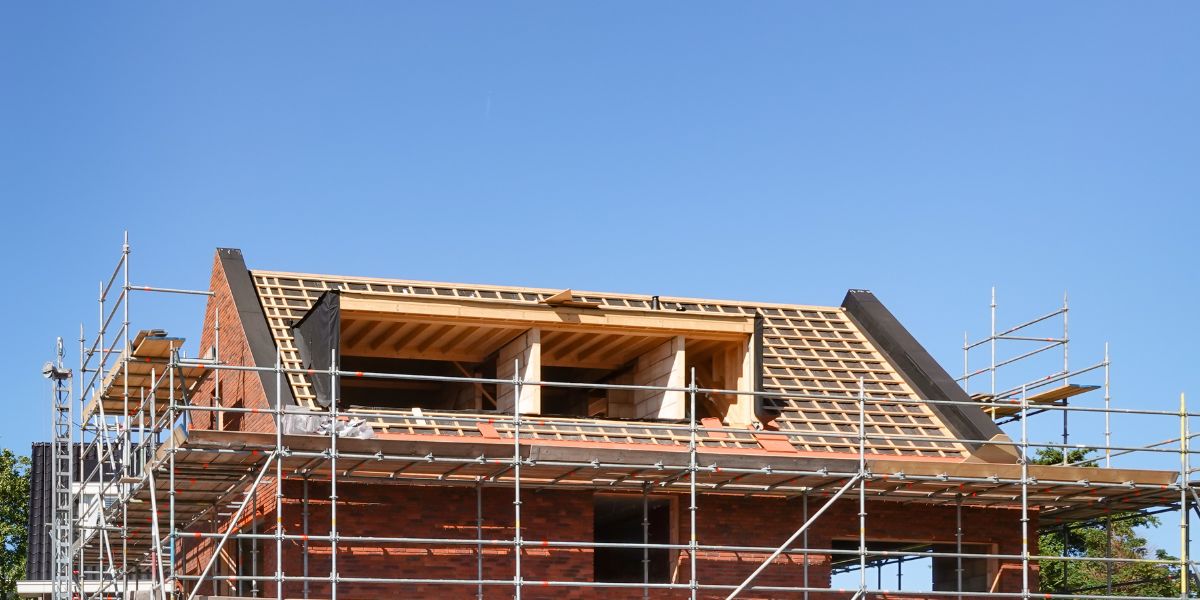Laser Scanning Solutions
Reliable as-built documentation for efficient project management.
Indiecad’s laser scanning expertise delivers unparalleled precision with as-built documentation and BIM modelling. Our high-accuracy scanners capture comprehensive point cloud data, enabling stunningly detailed 2D floor plans, elevations, RCPs, and intelligent 3D BIM models. From schematic design through construction, gain a seamless flow of precise as-built information. Indiecad streamlines coordination, reduces rework, and maximizes productivity with exceptional quality modeling of real-world conditions.
Site Layout/MasterPlan
Comprehensive site insights for efficient resource use.
Architects and urban developers benefit from our Site Layout/MasterPlan services for large-scale development projects. We offer comprehensive planning and resource allocation insights, ensuring efficient resource use.
Heritage Facades
Authentic restoration, preserving historical value.
Restoration specialists and architects can count on us for historical building restoration and cultural preservation. Our Heritage Facades services guarantee historical preservation and accurate restoration, preserving the historical value of your assets.
Engineering Surveys (3D DWG)
Precision and detail in engineering projects.
Engineers and construction companies rely on our Engineering Surveys for structural analysis and renovation planning. Our services provide detailed engineering data and precise measurements for your projects.
Commercial Fitouts and Refurbishments
Precision in renovation and management.
Whether you’re planning a renovation or managing assets, our laser scanning services offer the up-to-date documentation you need for efficient renovations. From floor plans and elevations to reflected ceiling plans, we ensure your interior design, space reorganization, and optimization efforts are grounded in accuracy and design precision.
Why Choose Indiecad’s Laser Scanning Services?
✓ Reliable Asset Documentation: Our laser scanning solutions provide you with the accurate and detailed documentation necessary for informed decision-making and efficient project management.
✓ Efficient Renovations and Optimized Space Utilization: With our support, your renovation planning and space optimization efforts will be based on precise data, leading to successful outcomes and maximized efficiency.
✓ Comprehensive Planning and Resource Allocation: We empower architects and urban developers with the insights needed for strategic project planning and efficient resource use.
✓ Authentic Restoration and Historical Preservation: Our dedication to accuracy and authenticity ensures that historical buildings are preserved and restored with respect to their original significance.
✓ Precision in Engineering Projects: Engineers and construction companies benefit from our detailed data and measurements, facilitating precise planning and execution.
At Indiecad, we’re dedicated to helping you unlock the full potential of your projects through expert laser scanning solutions. Let’s transform your vision into reality with accuracy, efficiency, and strategic insight. Explore our services today and experience the difference that precision makes.




